Modular kitchens have become popular due to their systematic and well-organised designs. Their focus on convenience, space utilisation, storage, functionality, accessibility, durability and easy maintenance have made cooking easy and enjoyable. Apart from the ease of cooking, a modular kitchen is also considered an important part of a house’s overall interior. A smartly designed kitchen can help enhance your home’s appearance and help you impress your guests.
If you wish to install a modular kitchen in your home, you must choose a suitable design. As the demand for modular kitchens increases rapidly, different designs have been introduced to the market.
A modular kitchen is a smart and stylish cooking space designed to enhance both functionality and aesthetics. Unlike traditional kitchens, modular kitchens utilize pre-made cabinets and storage units that can be customized to fit any layout or style. This modern approach allows for efficient use of space, making cooking more enjoyable and organized. With endless design options, a modular kitchen can seamlessly blend with your home’s decor while providing everything you need for everyday cooking.
CenturyPly has enlisted the top 5 modular kitchen designs here.
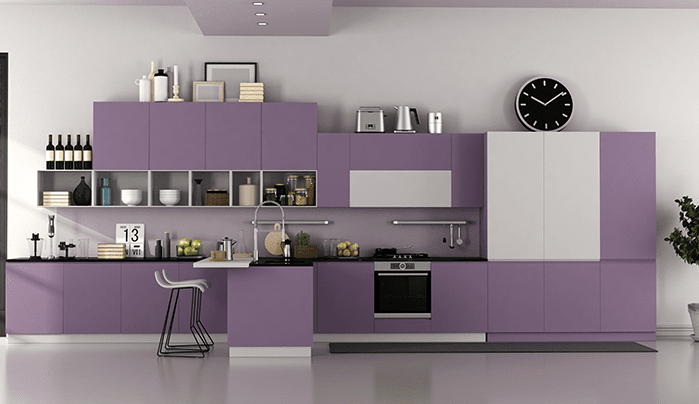
L-shaped modular kitchen designs utilise space efficiently and are ideal for small spaces. Along with space, you will get plenty of storage options. The L-shape allows multiple people to work simultaneously in a single kitchen. You can also place a dining table within the kitchen space. If you opt for this shape, you can build an impressive kitchen even in a small space and at a low price. When you have guests over, they can join you in the kitchen, or you can easily talk to them while working in the kitchen.
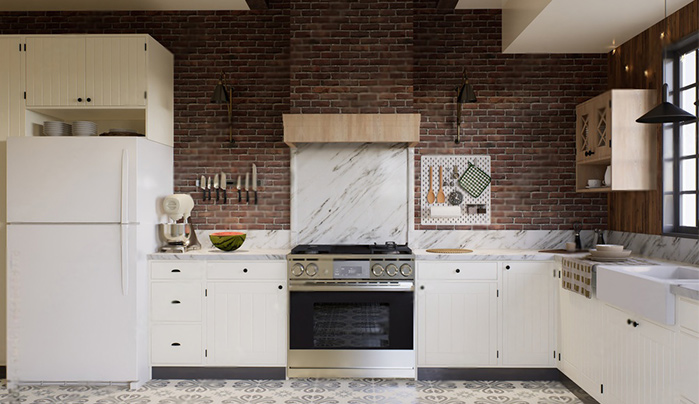
If you have a huge space and want a kitchen well-separated from your home's dining room or other spaces, check out the U-shaped modular kitchen design. The three countertops will give you a great deal of space, so if your guests want to stand in the kitchen with you as you work, it will be no problem. You can install multiple cabinets and drawers below the three countertops to create a huge storage space. The spacious feature of the U-shaped modular kitchen makes it perfect for big families.
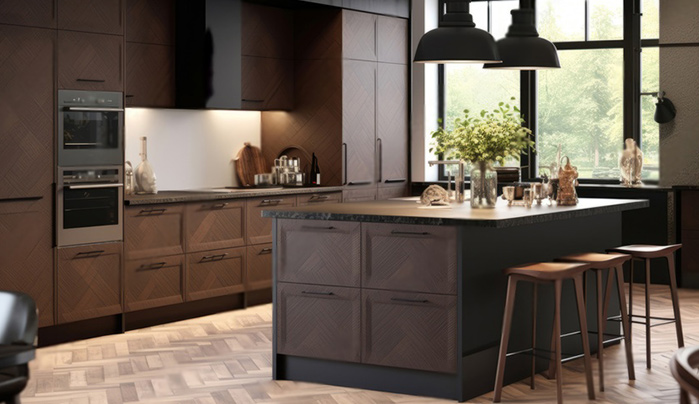
If you remove the middle counter of a U-shaped kitchen, it will turn into a parallel-shaped kitchen. In these modular kitchen designs, two kitchen counters are placed parallelly in front of each other. This design works for both small and big spaces, but if you have a small kitchen space and want to maximise the counter space, a parallel-shaped kitchen design is a great option. The two countertops provide good working and storage spaces.
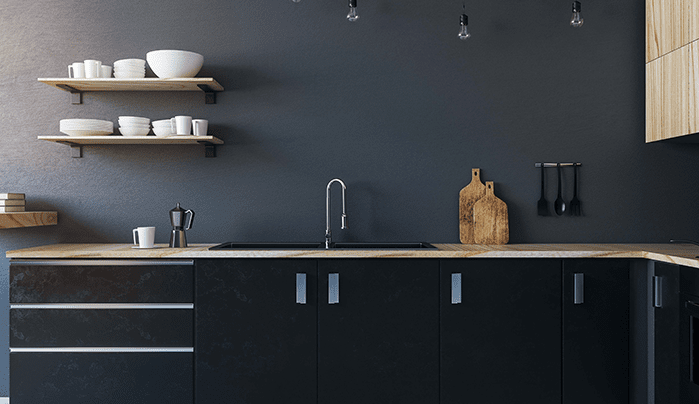
Island modular kitchen designs are chic and contemporary; hence, they are on the wishlist of many. This design can include an L-shaped or a single countertop with an island counter in the front. It adds a great level of aesthetic to a home’s decor when designed smartly. You can use the L-shaped or a single countertop as your main working space, as the island counter becomes an extra place to keep the food or share a few bites with your guests.
Place a few barstools on the outer side of the island, and you can turn it into a nice place to sit and chat.
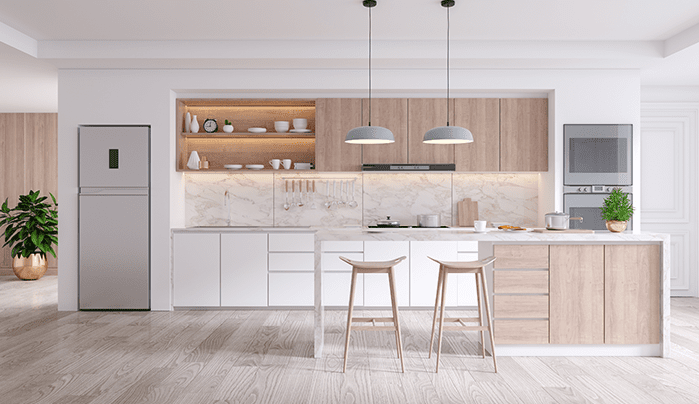
These modular kitchens are designed with a single counter. All the kitchen equipment will be placed on the same countertop. You can add drawers and compartments to create the required storage space. This design is best-suited for a studio apartment or a tiny space where you also want to place your dining table.
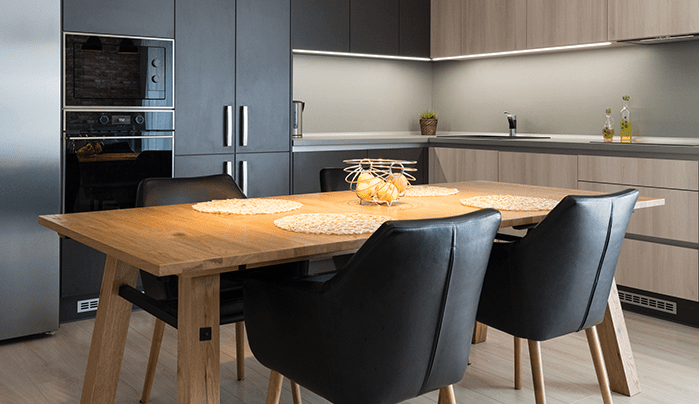
A gallery kitchen, a functional choice for smaller spaces, features two parallel counters with a walkway in between. This design optimizes space efficiency, making it ideal for modular kitchen designs. Modular kitchen elements such as custom cabinets, space-saving appliances, and sleek countertops can be seamlessly integrated into the gallery layout, maximizing both storage and functionality.
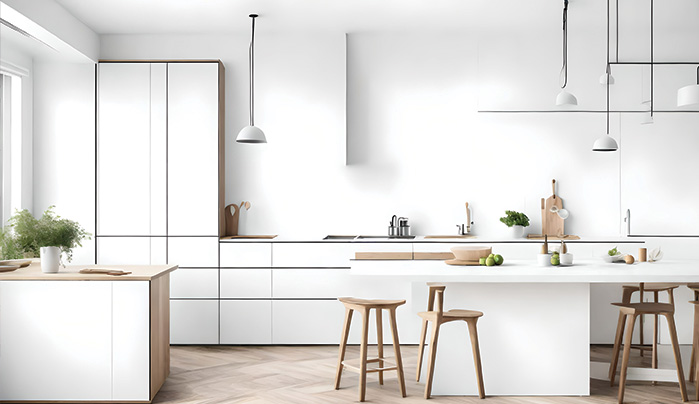
An industrial kitchen draws inspiration from warehouses and factories, embracing a rugged yet stylish aesthetic. Key elements include exposed brick walls, metal accents like stainless steel appliances and fixtures, and a utilitarian design ethos. In the context of modular kitchen design, industrial kitchens can incorporate modular cabinets and shelving units with an industrial finish, providing both storage and an edgy look.
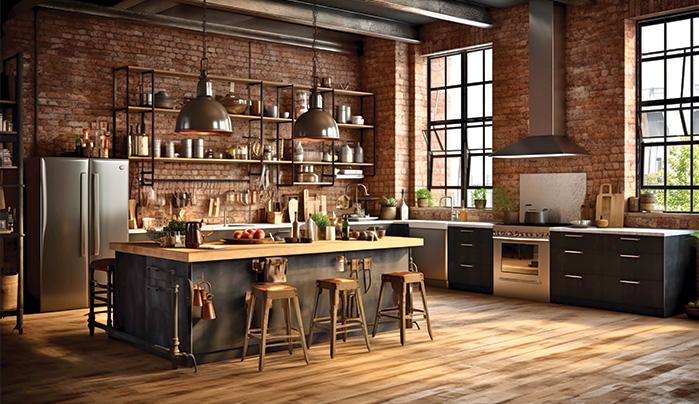
A peninsula kitchen is a versatile design that extends from the main kitchen layout, resembling an island but connected to the rest of the kitchen. It provides additional workspace, storage, and even seating options. In modular kitchen design, peninsula kitchens can be customized with modular cabinetry and countertops to maximize efficiency.
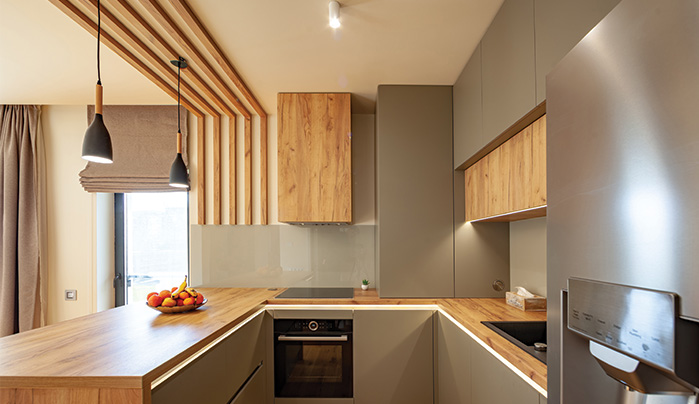
Contemporary kitchens are characterized by their sleek and sophisticated appearance, emphasizing clean lines and minimalistic design principles. In the realm of modular kitchen design, contemporary kitchens can seamlessly incorporate modular cabinetry, countertops, and appliances to achieve a cohesive and functional layout. Modern materials like stainless steel, glass, and high-gloss finishes are often used to create a polished and elegant aesthetic.
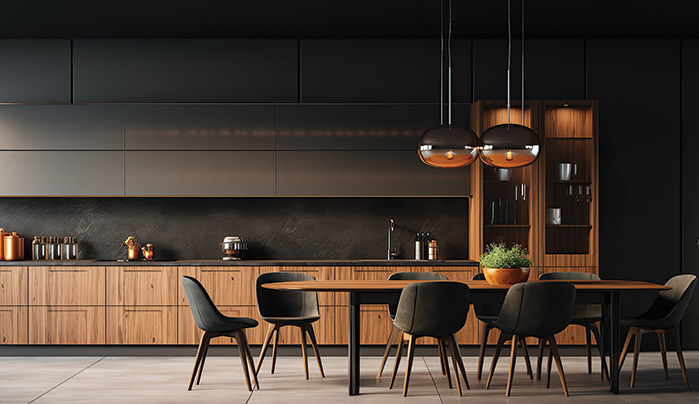
Eclectic kitchens are a canvas for creativity, embracing a blend of various styles, colours, and materials to craft a truly one-of-a-kind kitchen design. In modular kitchen design, eclecticism shines through the ability to mix and match modular cabinet styles, colours, and finishes, allowing for a personalised and unique look. This design approach encourages the use of diverse materials, from wood and metal to glass and concrete, to create a visually stimulating kitchen space
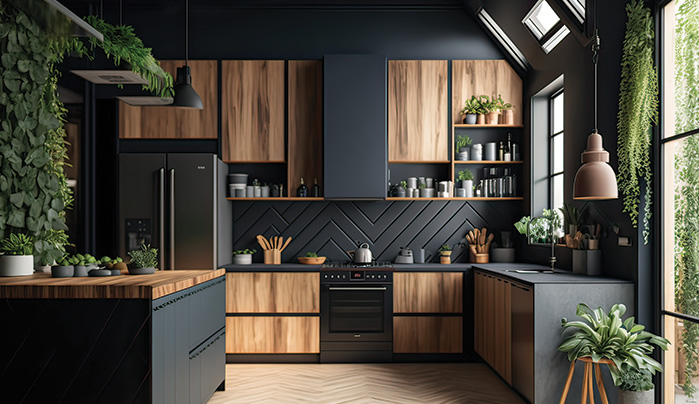
Here are a few tips to help you find the most suitable modular kitchen for your space and taste.
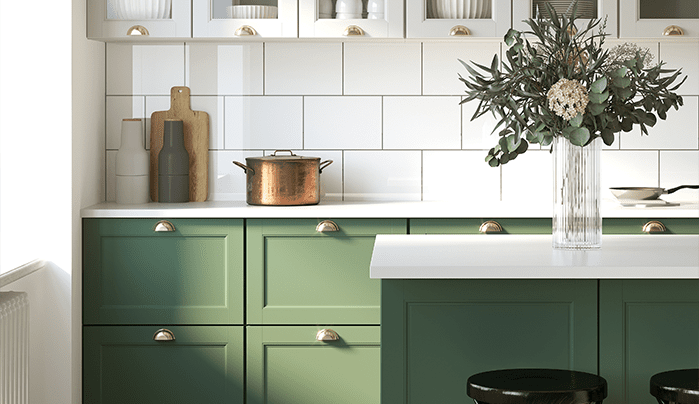
There are multiple modular kitchen designs available in terms of shape as well as colour, materials and themes. You can select an island, single or L-shaped modular kitchen if you want to match the kitchen's theme with the rest of the house. However, a U-shaped kitchen will be best if you want to create a different theme altogether.
Loading categories...