
Have you ever entered a room only to realise it was all changed-not necessarily because it was new, but because it was thoughtfully transformed? Surely, we all have witnessed such changes. A claustrophobic kitchen, a gloomy living room, or a messy workplace turns into something stunning and functional. But most importantly, something lasting.
We often believe that having a complete renovation implies becoming bankrupt or going through endless construction chaos. But what if we told you that one versatile material could bring about incredible transformations? It could turn your vision into reality with surprising ease and grace. Yes, they are plywood panels!
Wondering how?
Read the stories below and get to know the details.
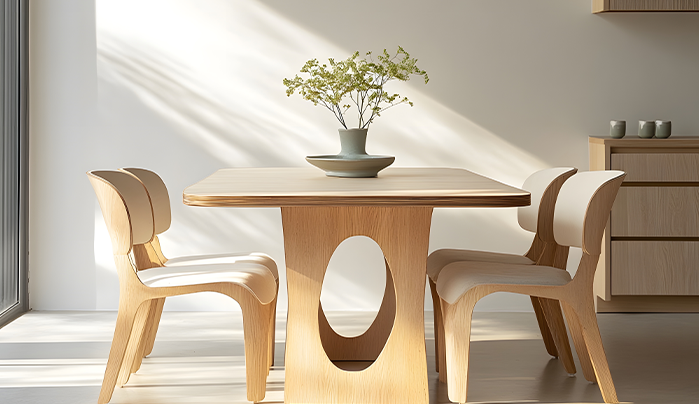
The Sharma household in Pune was always bubbling with activity, but so were the shelves-overflowing with utensils, limited counter space, and whatnot.
The Before: A Cramped and Chaotic Culinary Corner
"It felt like everything was fighting for space," recalls Mrs. Sharma. "Cooking was a chore, but to see the old cabinets warping and getting worse each day made it all an eyesore."
The After: A Smart, Spacious and Stylish Modular Space
The Sharma’s were so done with the chaos that they decided on a new modular kitchen. For their cabinets, they opted for high-grade SAINIK 710 plywood that was not just moisture-resistant but waterproof. This was a wise choice given Pune's humidity and the constant moisture exposure in a kitchen. Working with a local designer, they created a layout that maximised every inch.
"It's like magic!" exclaims Mr. Sharma. "We have so much more storage now. There are dedicated spice racks, deep drawers for pots, and a clever corner unit. The finish is so smooth, and it's incredibly easy to clean."
The transformation wasn't just aesthetic; it was functional. The new plywood panels allowed for custom-built cabinets that perfectly fit their appliances. It created more counter space and even incorporated a small, informal breakfast nook.
The Kapoor’s had a standard 2BHK in suburban Mumbai. They craved a warm, elegant family zone without breaking the bank or the walls.
The Before: A Dull Dining Corner:
Their dining area was barely more than a corner with a plastic table and mismatched chairs. The whitewashed walls made even the most delightful dinners boring. "It was just so boring," shares Priyanka Kapoor, the youngest daughter. "Our old dining area was small, and there was no proper storage for the beautiful cutlery and dinnerware that Mum brought. We wanted something modern, airy, and reflective of our personality." The space felt closed off and uninviting.
The After: A Designer Dining Area:
With plywood panels and veneers, the space turned into a warm, wood-toned nook. A dining table and chairs came in. The customised storage and display unit added style and functionality. “We never thought plywood could change the entire feel of our home. Guests now think we’ve hired an interior designer!” – Mrs. Kapoor.
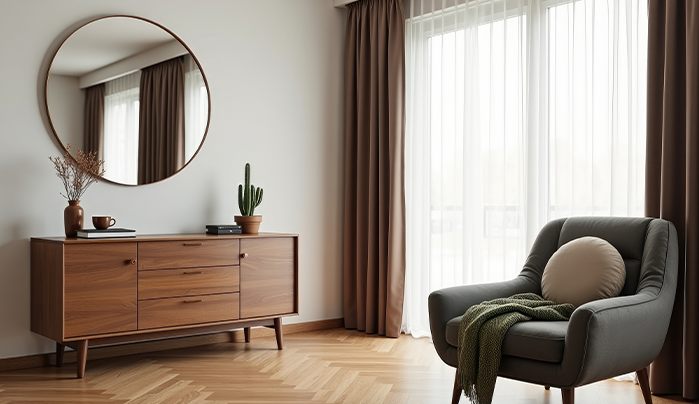
Ritu, a single professional, had a flat with basic builder-grade interiors. She lived all by herself in the bustling city.
The Before: Plain and Uninspiring Space
Ritu’s bedroom felt plain and uninspiring-a bed, a side table, and white walls. She wanted a calming, contemporary space that reflected her personality.
The After: The Magic of CenturyPly Sainik 710 + Decorative Panels
With waterproof Sainik 710 plywood, Ritu added a backlit headboard in a walnut finish and created a floating wardrobe with mirror panels. The accent wall got a stylish wooden grid using plywood strips.
The waterproof Sainik 710 was ideal for Bengaluru’s humid climate. The decorative finishing with laminates added dimension without repainting. All in all, it was durable yet budget friendly.
“Now my bedroom feels like a beautiful and welcoming space. It’s minimal, warm, and uniquely mine,” says Ritu.
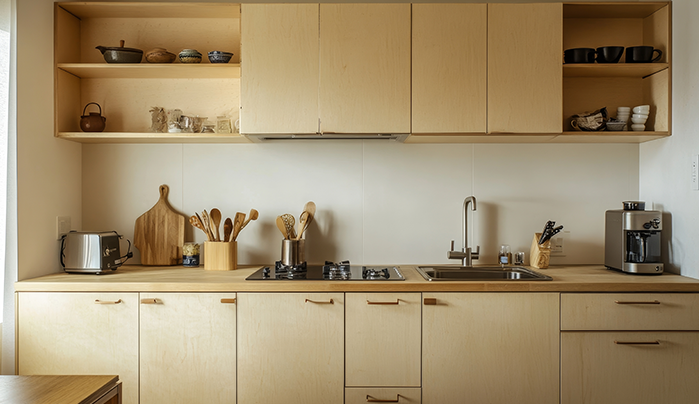
The Vermas struggled with their third bedroom. It served as a guest room, study, and storage room.
The Before: Cluttered Space
The third room was cramped, dark, and chaotic. They needed a multi-functional space for remote work, kids’ study, and occasional guests.
The After: An Organised Space
The Vermas opted for sturdy Architect Ply from CenturyPly for a custom Murphy bed, folding workstations, and sleek overhead storage. A veneer-finished wall unit tied the design together.
The high-density plywood could bear structural loads. The sleek, modular finish fitted the compact space, and the natural veneer texture gave it a refined look.
“We now call it our power room. One room. Three purposes. And no compromise on style or space,” said Mrs. Verma.
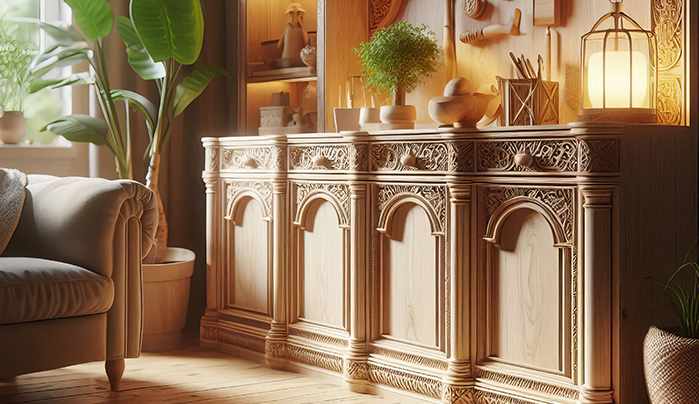
You guessed it right! The secret ingredient: the right plywood.
It’s not about wood-it’s about which wood and where you use it. CenturyPly offers tailored plywood solutions like:
Additionally, you can choose from our decorative veneers and laminates for a luxe finish. Each plywood is designed with Indian homes and climates in mind. It is a power-packed combo of both strength and style.
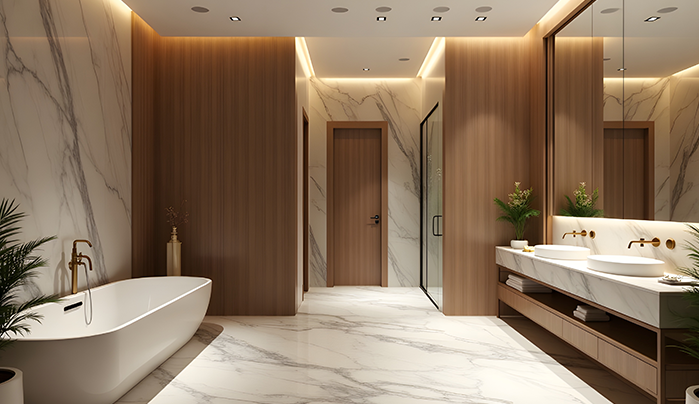
When done right, plywood can be your tool of transformation. These before-and-after ideas show how even modest homes can feel brand new. What’s best? It’s all possible without structural changes or massive costs.
Want to reimagine your space?
Explore CenturyPly's versatile plywood range today!
Loading categories...